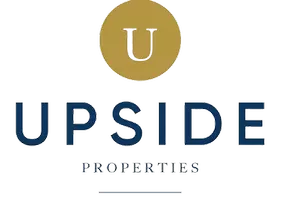Bought with eXp Realty
$495,000
$510,000
2.9%For more information regarding the value of a property, please contact us for a free consultation.
3 Beds
2 Baths
2,024 SqFt
SOLD DATE : 09/05/2025
Key Details
Sold Price $495,000
Property Type Single Family Home
Sub Type Single Family Residence
Listing Status Sold
Purchase Type For Sale
Square Footage 2,024 sqft
Price per Sqft $244
Subdivision Lake Limerick
MLS Listing ID 2400564
Sold Date 09/05/25
Style 10 - 1 Story
Bedrooms 3
Full Baths 2
HOA Fees $128/mo
Year Built 1996
Annual Tax Amount $4,268
Lot Size 0.260 Acres
Property Sub-Type Single Family Residence
Property Description
Welcome to your dream rambler on the golf course in Lake Limerick! This meticulously maintained 3-bedroom, 2-bath home offers comfort, style, and easy living all on one level. Enjoy the spacious primary suite featuring a generous seating area—perfect for unwinding after a day on the green. Wide ADA-accessible hallways ensure accessibility throughout the home. Step outside to a backyard and deck ideal for relaxing or entertaining. The covered deck with hot tub invites you to soak in the peace and privacy. Plus, a 2-car garage with a shop area gives you the space to tinker or store your gear. This is more than a home—it's a lifestyle. Come see it today!
Location
State WA
County Mason
Area 172 - Mason Lake Region
Rooms
Basement None
Main Level Bedrooms 3
Interior
Interior Features Bath Off Primary, Ceiling Fan(s), Double Pane/Storm Window, Dining Room, Fireplace, French Doors, Hot Tub/Spa, Skylight(s), Vaulted Ceiling(s), Walk-In Closet(s), Walk-In Pantry, Water Heater, Wine/Beverage Refrigerator
Fireplaces Number 1
Fireplaces Type Gas
Fireplace true
Exterior
Exterior Feature Wood Products
Garage Spaces 2.0
Community Features Athletic Court, Boat Launch, CCRs, Club House, Golf, Park, Playground, Trail(s)
Amenities Available Cable TV, Deck, Gas Available, High Speed Internet, Patio, RV Parking
View Y/N Yes
View Golf Course, Territorial
Roof Type Composition
Garage Yes
Building
Lot Description Cul-De-Sac, Dead End Street, Paved
Story One
Sewer Septic Tank
Water Community
New Construction No
Schools
Elementary Schools Pioneer Primary Sch
Middle Schools Pioneer Intermed/Mid
High Schools Shelton High
School District Pioneer #402
Others
Senior Community No
Acceptable Financing Cash Out, Conventional, FHA, USDA Loan, VA Loan
Listing Terms Cash Out, Conventional, FHA, USDA Loan, VA Loan
Read Less Info
Want to know what your home might be worth? Contact us for a FREE valuation!

Our team is ready to help you sell your home for the highest possible price ASAP

"Three Trees" icon indicates a listing provided courtesy of NWMLS.
GET MORE INFORMATION
Managing Broker - Founder, REALTOR® | Lic# 122845

